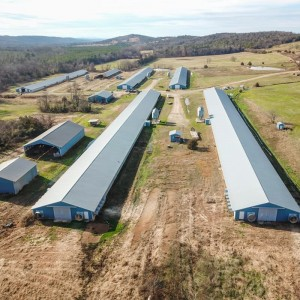1. The building of livestock houses should fully consider the biological characteristics and behavioral characteristics of livestock and poultry, and create a suitable environment for the growth, development and production of livestock, so as to ensure the health and normal production performance of livestock and poultry.
2. Meet the requirements of livestock and poultry production process
Large-scale livestock farms usually carry out high-efficiency, high-density, and high-quality production according to the flow-type production process, which makes the building of livestock farms in architectural form, building space and combination, building structure and overall layout. Industrial plants are very different. Moreover, modern animal husbandry production technology has different environmental conditions, facilities and equipment, and technical requirements due to differences in animal husbandry species, age, growth and development intensity, physiological conditions, and production methods. Therefore, the building of livestock house should meet the requirements of livestock and poultry production technology, facilitate production operation and improve labor rate, facilitate intensive operation and management, meet the conditions required for mechanization and automation, and leave room for development.
3. Conducive to the implementation and application of various technical measures
Correct selection and use of building materials, according to the characteristics of the building space, determine the reasonable building shape, structure and implementation plan, so that the animal house building is strong and durable, and the construction is convenient. At the same time, the construction of livestock houses should be conducive to the implementation of environmental regulation technology, so as to ensure good health and high yield of livestock and poultry.
4. Economical and practical
In the process of animal house design and construction, careful planning and accounting should be carried out. According to local technical and economic conditions and climatic conditions, measures should be taken according to local conditions and local materials should be used to save labor, construction materials and investment as much as possible. On the premise of meeting the advanced production technology, it is as economical and practical as possible.
5. In line with the overall planning and architectural aesthetic requirements
The single building of the livestock house is an integral part of the overall planning and should meet the requirements of the overall planning of the livestock farm. The architectural design should fully consider the relationship with the surrounding environment, such as the condition of the original building, the direction of the road, the size of the site, the greening of the environment, the pollution of the surrounding environment during the production of livestock and poultry, etc. The relationship on the program connection is smooth. Note that the shape, façade and color tone of the barn should be in harmony with the surrounding environment, and use the characteristics of the agricultural building itself to create a simple, bright, concise and generous architectural image.
Post time: May-25-2022







