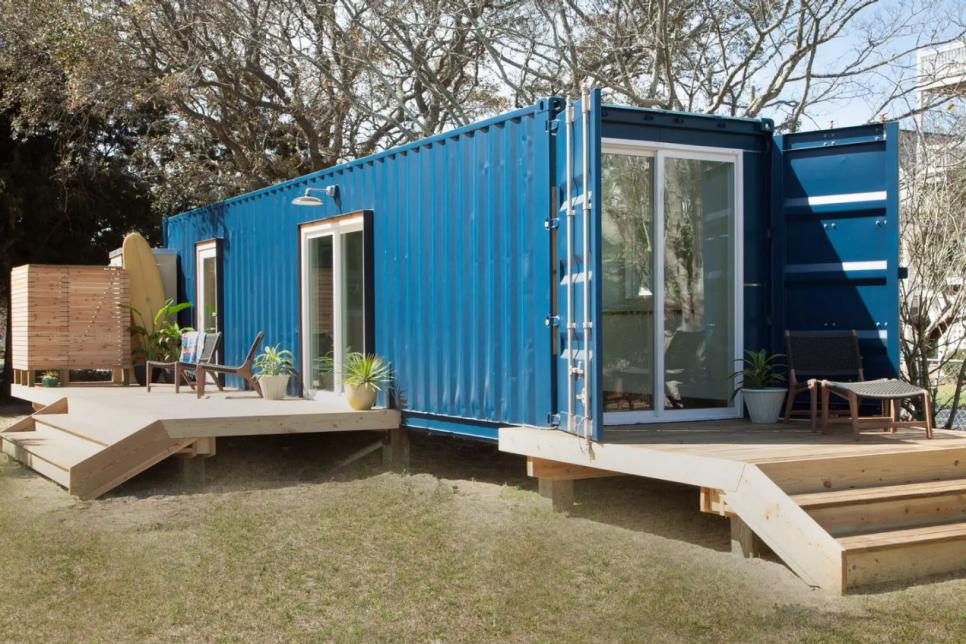Will it be very cold and uncomfortable in winter to live in a container house that was used to transport goods? Although we have never lived in a container house transformed by a container, what we have seen so far is not the case. The dark and cold huts that can block the rain are not the same. Living in them will not feel like a homeless man. Once some transformations are carried out, you will find these container houses become so attractive. A lot of light will make the space become very warm.
Some people cut all of the “wall” or open the “roof”, and then combine two, three or four containers into a creative living space. You can also buy semi-finished boxes that have already been insulated.
In a word,the transformation of used containers is to use them as the basic construction unit of houses, through different forms of structural combination, adopt corresponding reinforcement measures, and be equipped with standardized doors and windows, floors, kitchens and bathrooms, as well as water supply and drainage, electrical, lighting, fire protection, and lightning protection. Electricity and other facilities and equipment, and corresponding decoration, so as to become a safe, comfortable and humanized living and office space.
Mentioned above the Dutch container student apartment , a long and wide container house with a kitchen, bathroom, bedroom, and balcony. The small sanitary partition is in the middle position, dividing the long container into two spaces. All the basic facilities (including the Internet) needed by students in daily life should be fully prepared.
The Keetwonen Temporary Housing Agency in the Netherlands was responsible for the design of these container houses, but the refitting of the containers and the installation of toilets, kitchens and Internet facilities were all done in China.
These modified containers were then shipped to the Netherlands and stacked into a five-story building, with stairs and corridors installed at the front and balconies at the back. It can be said that “small but complete” .
Adam Kalkin designed a container house in northern Maine for architect Adriance. In a large structure, 12 containers are combined as the basic structure. The ground floor in the walls of the container residences on both sides is an open kitchen and living room area. The entire space covers nearly four hundred square meters and is equipped with double height open garage doors.
When the Adriance container house in the evening, it can be clearly seen that the glass structure supported by the container wraps the entire house, and the two steel stairs lead to the location of the container bedroom on the second floor.
The nature of such buildings represented by containers is the recycling of industrial waste. As the green 3R (Reduce, Recycle, Reuse) design concept in industrial design continues to deepen, there will be more and more objects for us to develop creativity. In the United States and other countries, cases of converting Boeing 727 and 747 aircraft into residential buildings are not uncommon.
Post time: Nov-27-2020








