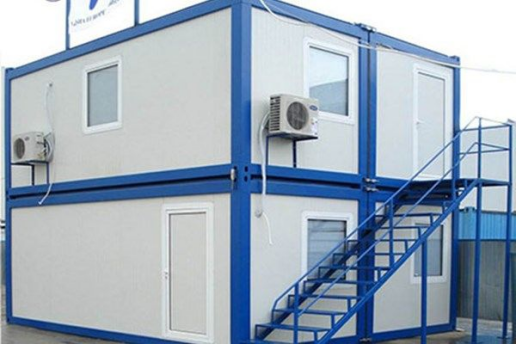The prefab house is a steel and wood structure. It is convenient to disassemble, transport and move freely, and the activity room is suitable for being located on hillsides, hills, grasslands, deserts, and rivers. It does not occupy space and can be built to 15-160 square meters. The activity room is clean, with complete indoor facilities, the activity room has strong stability and a beautiful appearance. Designed according to customer’s requirements, exquisite and elegant, most of the structure of the activity room is completed in the factory.
What is the main purpose of the prefab house?
disaster mitigation
In the earthquake-stricken area of Sichuan, earthquake prefabricated house teams dispatched from all over the country built clean prefabricated houses for the victims day and night. Due to the convenience of disassembly and assembly, hundreds of prefabricated houses can usually be delivered within a few days. On the ruins everywhere, these brand-new cabins have become warm new homes for the affected people after the earthquake.
The construction standards of the prefabricated houses for disaster relief are earthquake, heat preservation, fire prevention and heat insulation, each of which is about 20 square meters, equipped with liquefied gas, water supply, electric power facilities, etc., which can almost meet the living needs of the victims. In addition, according to the number of households, the construction of schools, garbage rooms, toilets and other related facilities will also be carried out. This kind of prefabricated house can be used for one or two years, which can solve the living problems of the victims during the transition period and solve the urgent problems.
simple living
Convenient and practical prefabricated houses, most of which are unfamiliar, but are widely used in modern buildings with unique advantages. There are also many types of prefabricated houses, the more commonly used one is the color steel activity room.
The wall and roof materials of this activity room are color steel coated polystyrene foam sandwich composite panels. The color steel sandwich panel has the characteristics of heat insulation, anti-corrosion and sound insulation, light weight and flame retardant, earthquake resistance, sturdiness, convenient installation, increasing the usable area of the house, and no need for secondary decoration. The structure of the color steel activity room is stable and reliable, and the roof adopts a structural waterproof design, which does not require separate waterproof treatment. The interior walls and roofs are bright in color, soft in texture and flat, which are in harmony with the steel skeleton of the house and have a good decorative effect. The interior of the house is also very decorative.
Decorative principles are concise and agile
Because practicality is the first choice, there is already a preliminary space division in the design. The prefab house does not need to be decorated on a large scale like the houses we usually live in, but in the process of living, according to the characteristics of the building, according to Simple and flexible principles for renovation or decoration.
According to the designer, before moving in, experts should check the quality of the setting of the activity room to ensure safety. Since it is generally not a long-term residence, the furniture of the prefab house should also be designed with a moderate weight and easy to move, which not only helps the position adjustment during the living process, but also facilitates future migration. Try not to do too much decoration on the walls and ceiling of the prefab house.
Post time: Feb-11-2022







