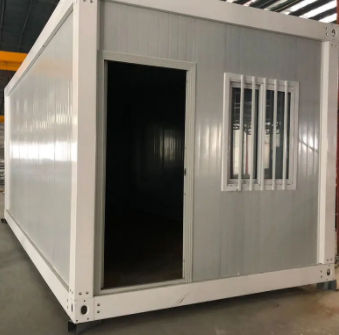The main structure of the prefab house?
The prefab house in the living container is mainly assembled from the grid pressed into the rock wool board. Some projects in the construction did not consider the fire protection design in the design, or although there was a fire protection design, it was not constructed according to the drawings during the construction, and the project was not completed after the completion. After the fire inspection, the general inspection mainly depends on its firm performance and appearance rationality.
When installing the prefab house in the residential container, the climbing height of the lifting equipment should be the lifting height of the inner members of the lower section, and the heavy members in the section should be within the lifting capacity of the hoisting machinery, while the multi-layer and high-rise steel structure engineering installation It should be divided into multiple operation sections for installation, and the section should be based on each section of the frame.
So what do we need to know about the concrete of the foundation when the container house is built? Concrete technology and equipment: concrete raw materials and products; , Concrete testing technology, equipment, concrete structure reinforcement and life technology and equipment, ecological concrete and concrete recycling technology and equipment;
In the large-scale construction of the container prefab, the details of the leaking parts such as joints and nodes should be dealt with first. This process is the key to ensuring the durability and waterproofing of the waterproof project. The dismantling of the prefab house should be carried out in the following order, that is, the ceiling – the partition plate – the roof panel – the purlin – the wall panel (the next layer of the wall panel is not removed first) – the tie rod. A roof truss.
The general practice is as follows: Foam glass is used for thermal insulation of walls, replacing red bricks, reducing the thickness of walls, saving energy, and indirectly expanding the use area of buildings and reducing the weight of buildings.
The prefab house is a kind of prefab house with color steel plate as the skeleton, sandwich panel as the enclosure material, space combination by standard modulus series, and bolt connection of components. It is a new concept of environmental protection and economical prefab house. It can be assembled and disassembled conveniently and quickly, realizes the general standardization of temporary buildings, establishes the concept of environmental protection, energy saving and fast construction, and makes temporary houses a serialized, integrated production, supporting supply, inventory and multiple turnover. The area of styling products used. Scientific and reasonable selection of materials and materials, but for many coatings, due to the large amount of emulsion and different materials used, the air permeability of the paint film is poor. When it rains, most of the water in the paint film cannot penetrate, resulting in bubbling, such as weather resistance. Scrub flat or glossy paints, elastic paints, metallic paints, etc.
Post time: Sep-02-2022







